Government Museum and Art Gallery in Chandigarh is one of the most prominent museums of India that speaks of the Indian history and partition. Established in August 1947, the museum is known for its rich collection of paintings, artefacts, and sculptures. Moreover, its unique architecture which was designed by Le Corbusier is highly revered. On 6th May 1968, Dr MS Randhawa, then chief commissioner of Lahore inaugurated the museum.
The mission of this institution is to encourage appreciation of values embedded in art and bring it close to the lives of people through interpretation of its rich collection and innovative programs. Located in the centre of the town, it offers the view of the Shivalik ranges in the backdrop. Visiting it can give you in-depth knowledge in the form Gandharan sculptures, Pahari and Rajasthani miniature paintings.
History and architecture
Completed in 1952, the buildings which currently house the two museums were part of a Master Plan and a larger urban development Le Corbusier designed for the city of Chandigarh which, in 1947, had become the capital of the Indian states of Haryana and Punjab after the partition of the British Indian Empire into India and Pakistan, and the passage of Lahore, the old capital of the British Province of Punjab, to Pakistan.
In the same period, Le Corbusier designed a similar museum in another Indian city, Ahmedabad.
Along with the museums, Le Corbusier’s buildings in the Chandigarh include the Palace of Assembly, the High Court of Justice, and the Secretariat building – which together form the Capitol Complex – various administrative buildings, the colleges of art and architecture, and some private houses.
The design of the Government Museum in Chandigarh is very similar to that of the museum in Ahmedabad; both have a square plan based on a 23 by 23 feet grid system, a structure composed of reinforced concrete beams and thin round columns, and brick facades.
The building has three floors, connected by a pedestrian ramp, a service staircase, and a freight elevator.
The ground floor accommodates the entrance lobby, the collection storage, a conservation laboratory, a temporary exhibition space, and an auditorium. The first floor houses the permanent exhibition galleries. The second floor accommodates staff offices, meeting spaces, and a library.
Daylight enters the building through a series of openings, located just under the roof slab and equipped with louvers designed to avoid excessive illumination level on the artworks in the galleries.
Similarly to the museum in Ahmedabad, rainwater collected by the flat roof is stored in an array of pools.




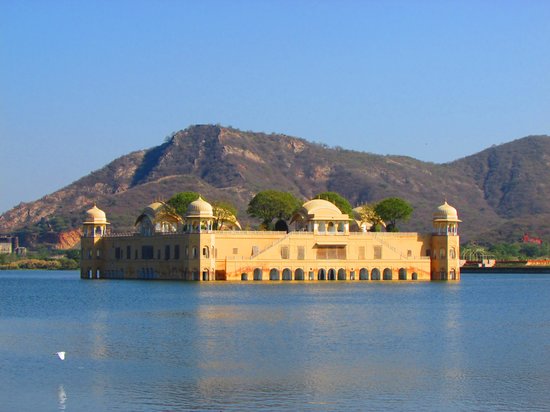
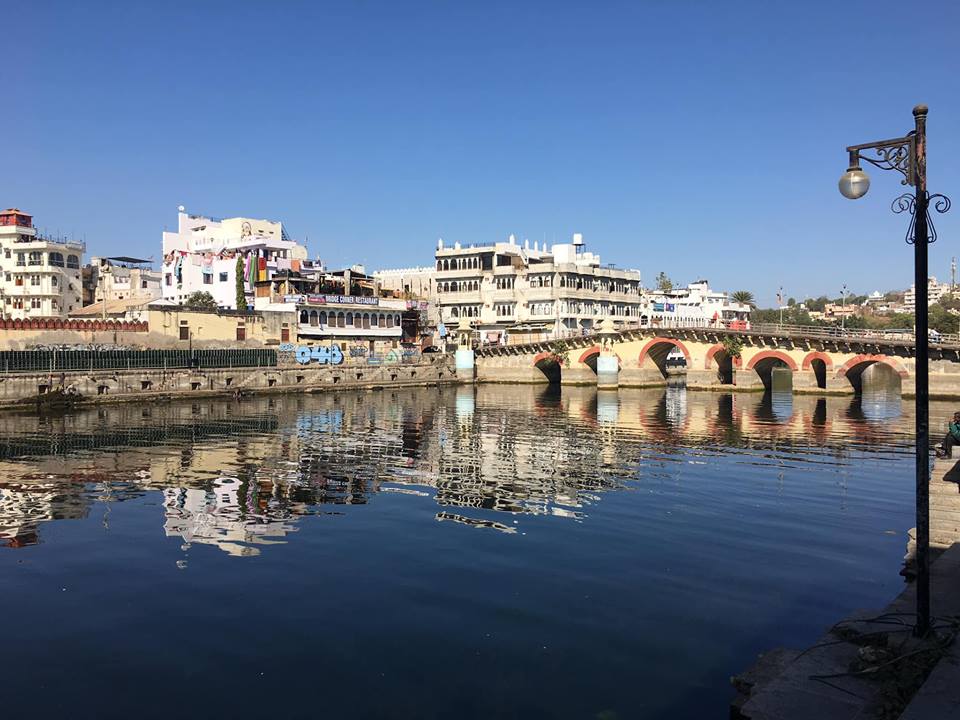
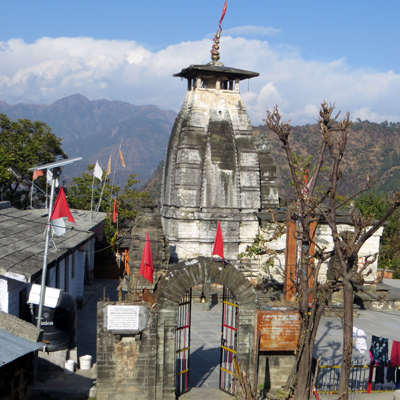

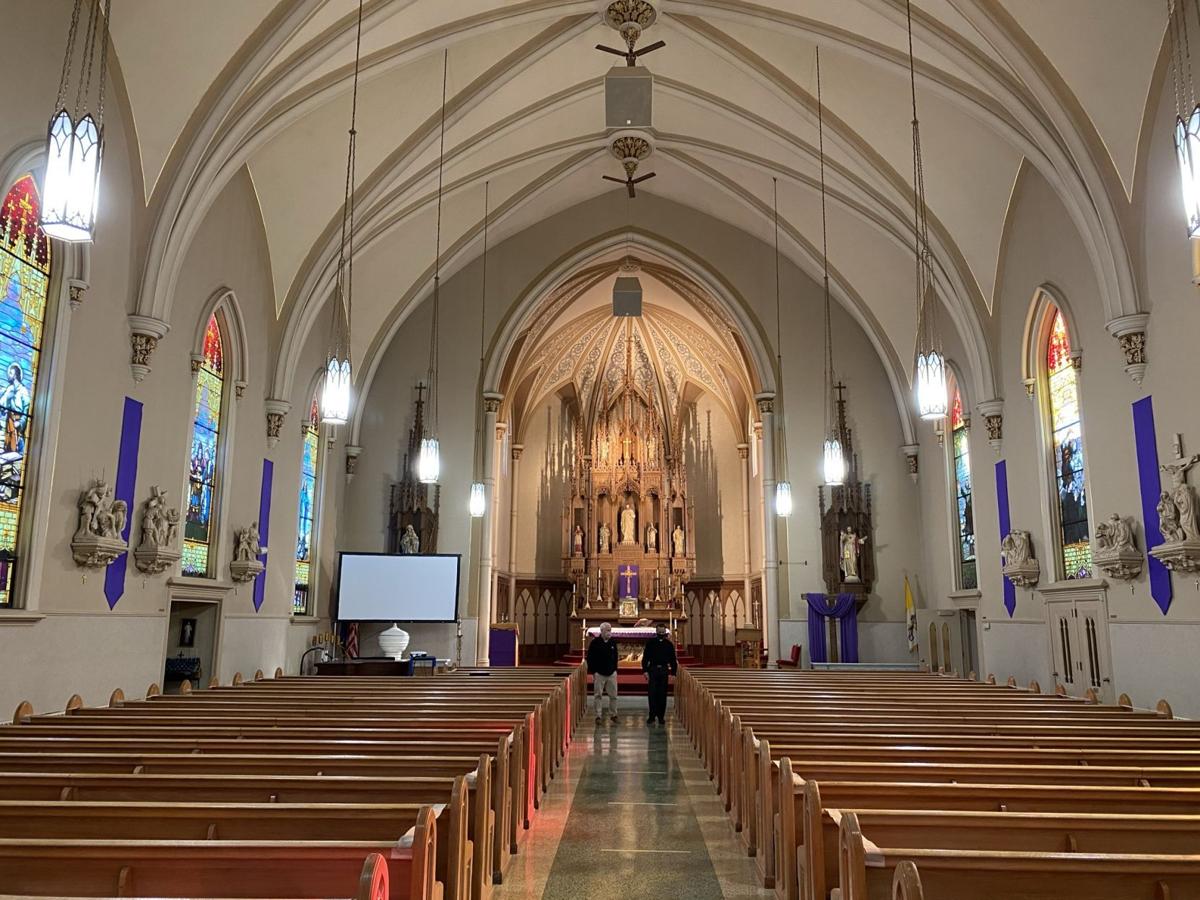
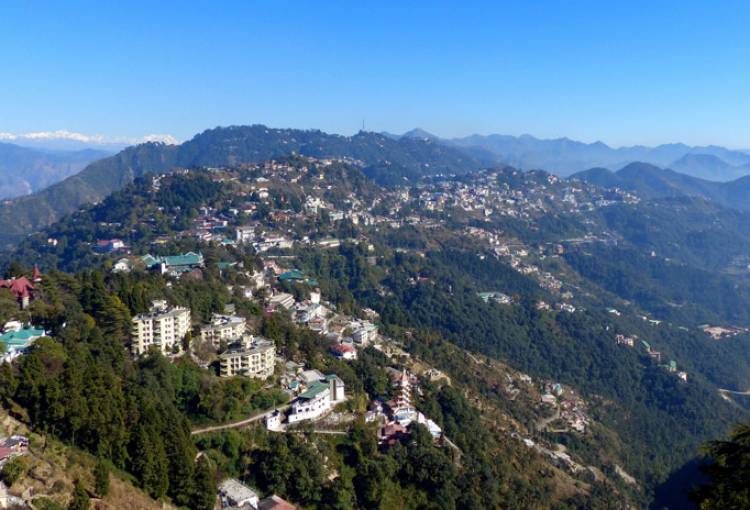
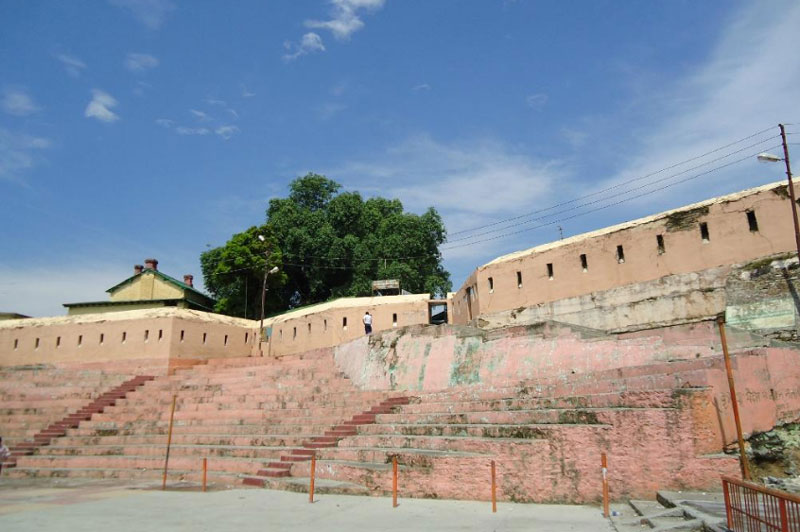
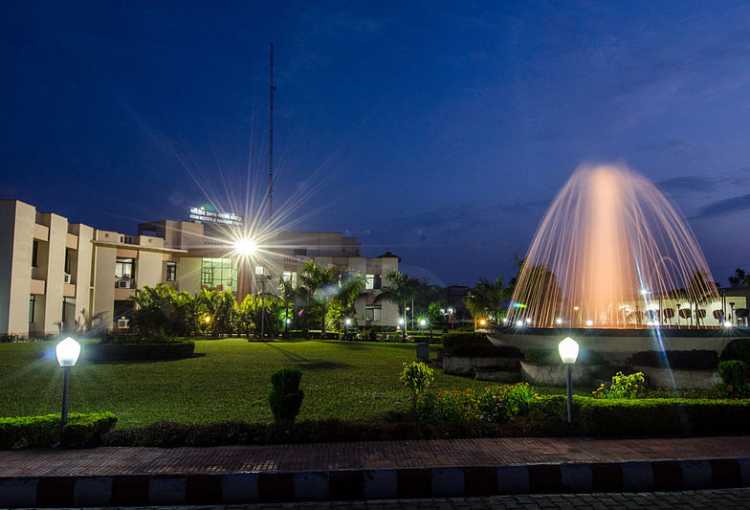

5 Comments
Comments are closed.