About Lingaraja Temple
Lingaraja Temple is a Hindu temple dedicated to Shiva and is one of the oldest temples in Bhubaneswar, the capital of the East Indian state of Odisha. The temple is the most prominent landmark of Bhubaneswar city and one of the major tourist attractions of the state.
The Lingaraja temple is the largest temple in Bhubaneswar. The central tower of the temple is 180 ft (55 m) tall. The temple represents the quintessence of the Kalinga architecture and culminating the medieval stages of the architectural tradition at Bhubaneswar.[4] The temple is believed to be built by the kings from the Somavamsi dynasty, with later additions from the Ganga rulers. The temple is built in the Deula style that has four components namely, vimana (structure containing the sanctum), jagamohana (assembly hall), natamandira (festival hall) and bhoga-mandapa (hall of offerings), each increasing in the height to its predecessor. The temple complex has 50 other shrines and is enclosed by a large compound wall.

Bhubaneswar is called the Ekamra Kshetra as the deity of Lingaraja was originally under a mango tree (Ekamra) as noted in Ekamra Purana, a 13th-century Sanskrit treatise. The temple is active in worship practises, unlike most other temples in Bhubaneswar and Shiva is worshipped as Harihara, a combined form of Vishnu and Shiva. The temple has images of Vishnu, possibly because of the rising prominence of Jagannath sect emanating from the Ganga rulers who built the Jagannath Temple in Puri in the 12th century.
Architecture of Lingaraj Temple

Among all the temples of Odisha, the Lingaraja temple at Bhubaneswar deserves special mention. It bears architectural splendour and is regarded as one of the best archaeological monument of the east reflecting Kalinga type of architect; with all its perfection. It was constructed between 1025 and 1065 A.D. A gigantic structure of about 180 feet high dominating the entire landscape at Bhubaneswar. The temple stands within a spacious compound of laterite measuring 520 by 465 feet surrounded by a number of smaller temples. The presiding deity of this temple is known as Tribhubanesvara (Bhubaneswar) from which the city has derived its name.
The majestic Lingaraja temple has four frontal projected sections such as the Deula, Jagamohana, Natamandira and Bhogamandapa. It can be stated beyond doubt that the Natamandira and Bhogamandapa are later additions. The Vimana and Jagamohana of the Lingaraja temple are wonders for the people in general and art-historians, in particular because it is a surprise that how big pieces of rocks could be lifted to such a great height when modern device was quite unknown in that remote phase of history. The Jagamohana of the Lingaraja temple is decorated with various sculptures. I had also balustrated windows in the north and south, which of course, are closed now. The Natamandira and the Bhogamandapa are open halls. The images of Parvati, Ganesa and Kartikeya appear in the northern, southern and western niches of the sanctuary respectively. The life-size images of the Parsva-devatas are made of chlorite. The three distinct Puranic episodes are found on the walls of the sanctuary and of the Jagamohana.
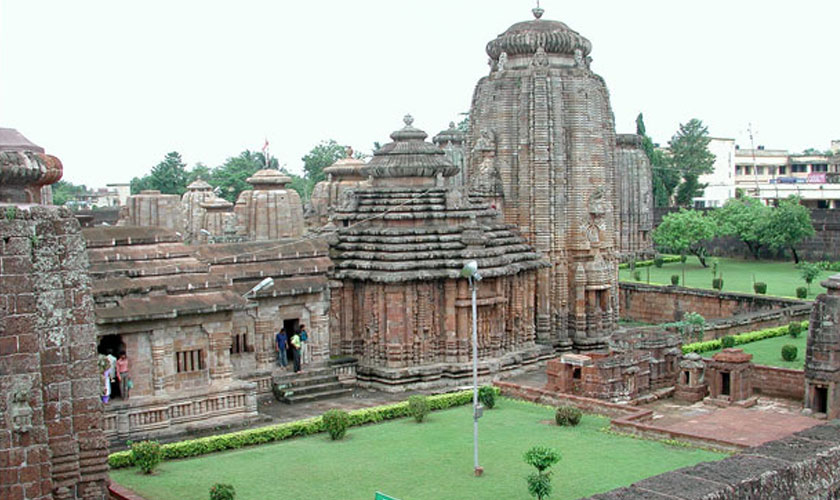
On the southern door of the Jagmohana, the marriage scene of Lord Siva has been depicted where Siva wears the crown of a bride groom but appears perfectly naked. The images of Bhrikuti,Brahma and Parvati are associated with the scene. On the southern facade of the sanctuary, a scene is found where Yasoda churns curd and Srikrishna, as a child, disturbs her. The image of Nanda is also associated with it. The third episode on the western side of the Vimana is represented with a simple form of Lord Siva’s marriage. The Lingaraja temple is a rekha deula planned in the Pancharatha style without a Pistha (platform) having Panchangabada. The Varanda of the temple contains 10 mouldings beautifully carved. The Janghas are richly decorated and the lower Jangha is ornamented with Khakaramundis. The Mastaka, Khapuri and Kalasha of the temple have been arranged very nicely and trisula is the finial in the temple. The beauty of the deula and Mukhasala is very much artistic in nature. Thus, the Lingaraja temple is architecturally magnificent and it represents the matured kalinga-style of artistic excellence.
Architectural Details and Design Features

The Lingaraj temple is the largest temple in Bhubaneswar. James Ferugsson (1808–86), a noted critic and historian rated the temple as “one of the finest examples of purely Hindu temple in India”. It is enshrined within a spacious compound wall of laterite measuring 520 ft (160 m) by 465 ft (142 m). The wall is 7.5 ft (2.3 m) thick and surmounted by a plain slant coping. Alongside the inner face of the boundary wall, there is a terrace to protect the compound wall against outside aggression. The tower is 45.11 m (148.0 ft) high and the complex has 150 smaller shrines in its spacious courtyard. Each inch of the 55 m (180 ft) tall tower is sculpted. The door in the gate of the entrance porch is made of sandalwood.
The Lingaraja temple faces east and is built of sandstone and laterite. The main entrance is located in the east, while there are small entrances in the north and south. The temple is built in the Deula style that has four components namely, vimana (structure containing the sanctum), jagamohana (assembly hall), natamandira (festival hall) and bhoga-mandapa (hall of offerings), with all four in axial alignment with descending height. The dance hall was associated with the raising prominence of the devadasi system that existed during the time. The various units from the Hall of offering to the tower of the sanctum increase in height.
The bhogamandapa (Hall of offering) measures 42 ft (13 m)*42 ft (13 m) from the inside, 56.25 ft (17.15 m)*56.25 ft (17.15 m) from the outside and has four doors in each of the sides. The exterior walls of the hall has decorative sculptures of men and beast. The hall has a pyramidal roof made of up several horizontal layers arranged in sets of two with intervening platform. It bears an inverted bell and a kalasa in the top. The natamandira (festival hall) measures 38 ft (12 m)*38 ft (12 m) from the inside, 50 ft (15 m)*50 ft (15 m) from the outside, has one main entrance and two side entrances. The side walls of the hall has decortive sculptures displaying women and couples. It has a flat roof sloping in stages. There are thick pylons inside the hall.
The jagamohana (assembly hall) measures 35 ft (11 m)*30 ft (9.1 m) from the inside, 55 ft (17 m)*50 ft (15 m) from the outside, entrances from south and north and has a 30 metres (98 ft) tall roof. The hall has a pyramidal roof made of up several horizontal layers arranged in sets of two with intervening platform as in the Hall of offering. The facade to the entrances are decorated with perforated windows with lion sitting on hind legs. The inverted bell above second unit is adorned by kalasa and lions. The rekha deula has a 60 m (200 ft) tall pyramidal tower over the sanctum and measures 22 ft (6.7 m)*22 ft (6.7 m) from the inside, 52 ft (16 m)*52 ft (16 m) from the outside over the sanctum. It is covered with decorative design and seated lion projecting from the walls. The sanctum is square in shape from the inside. The tower walls are sculpted with female figures in different poses. The temple has a vast courtyard mired with hundreds of small shrines.
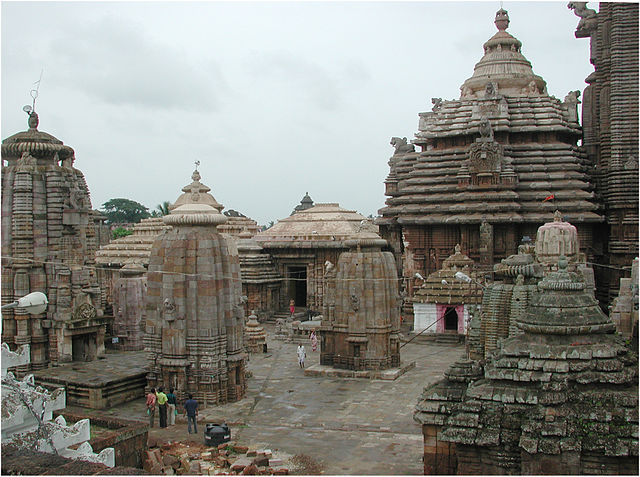
Here’s how you can reach the temple:
The Lingaraj Temple is open for devotees on all 7 days and the starts as early as 6 am. The closing time happens to be 9 pm.
The best time to visit the temple is during March-April when the summer heat is not at its peak.
Road: You can board a local or private bus from the Bermunda Bus stand in Bhubaneswar which is the nearest bus stand.
Train: The nearest railway station is Bhubaneswar railway station which is around 6 km away from the temple.
Air: The Biju Patnaik Airport is around 6 km from the temple. So, you can take a flight as well. Once you reach Bhubaneswar, you can start your journey.

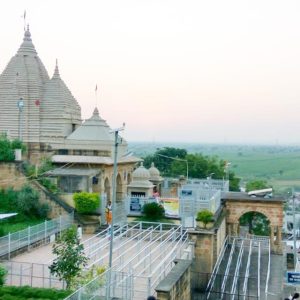
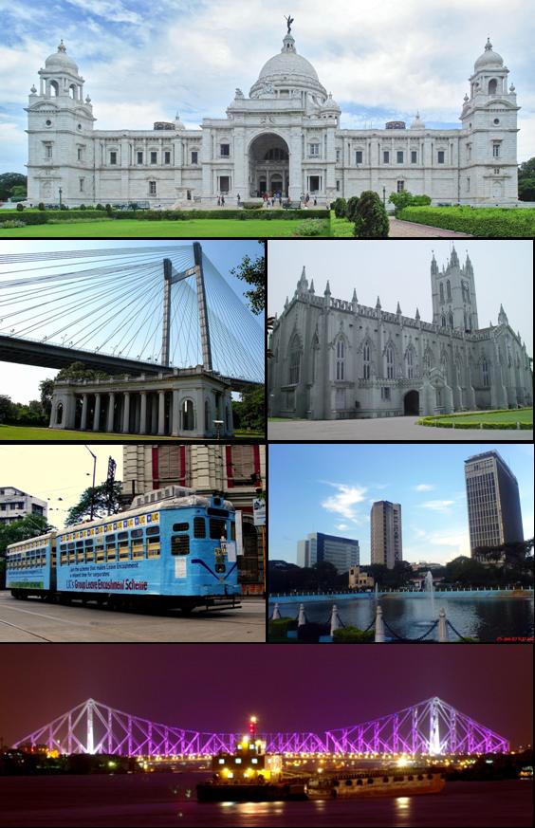
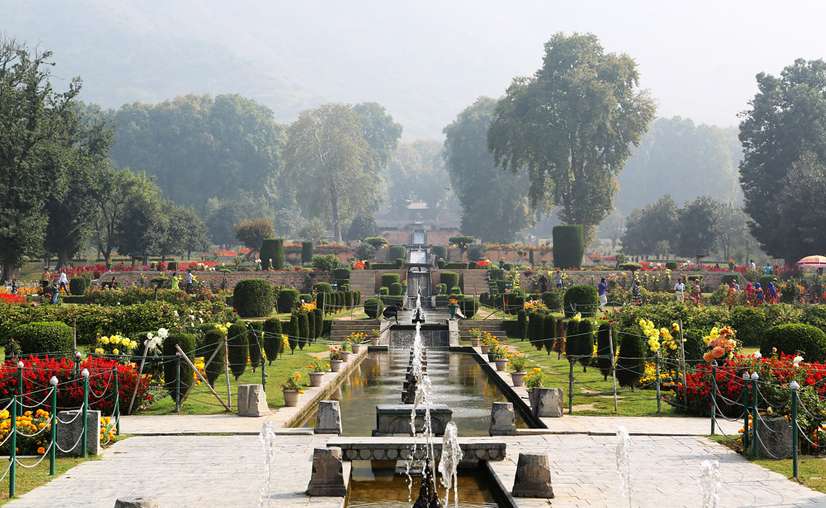
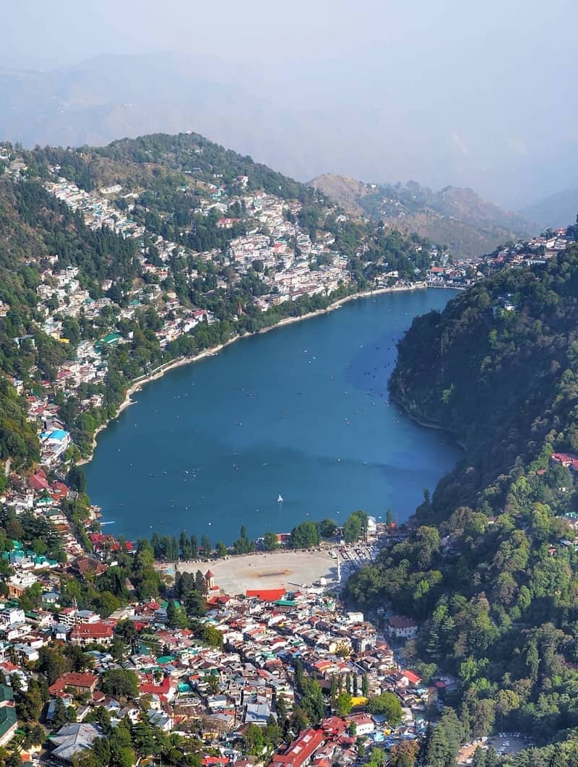
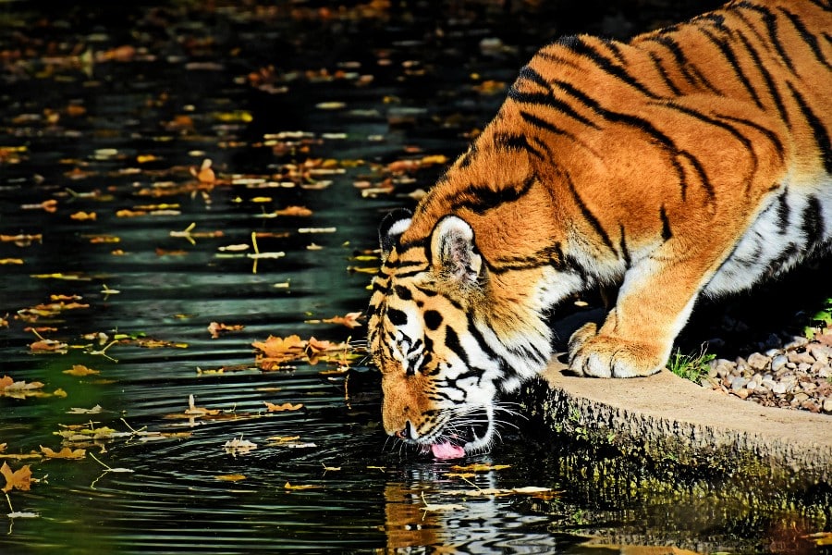
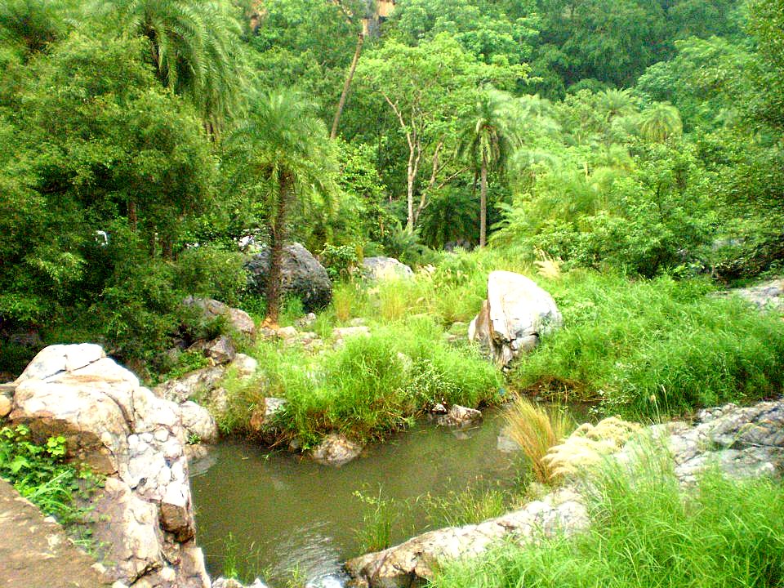
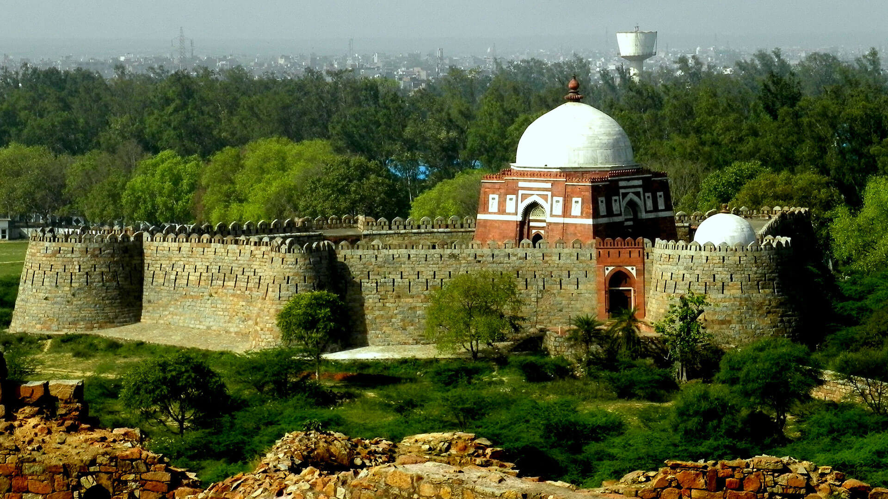
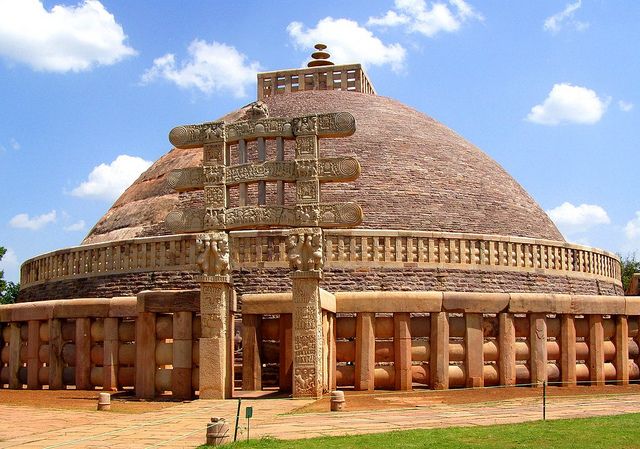
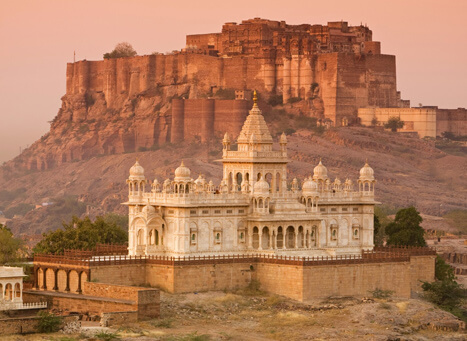
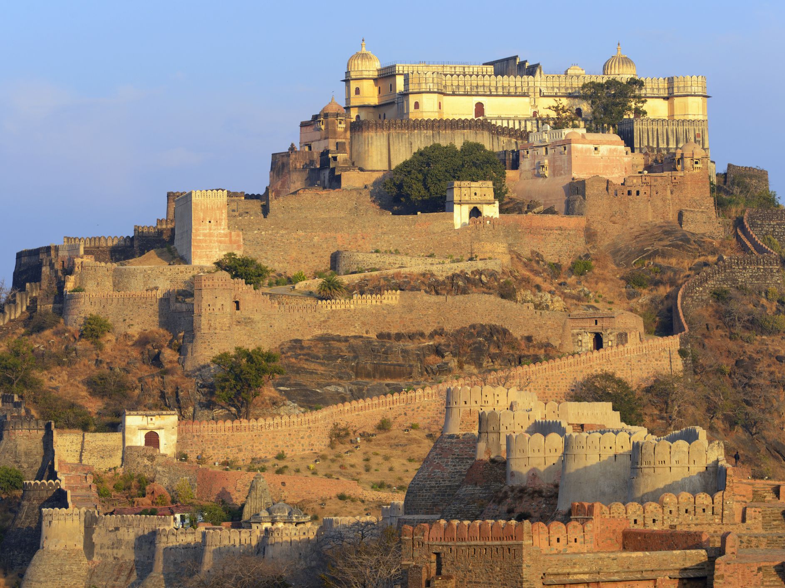

12 Comments
Comments are closed.